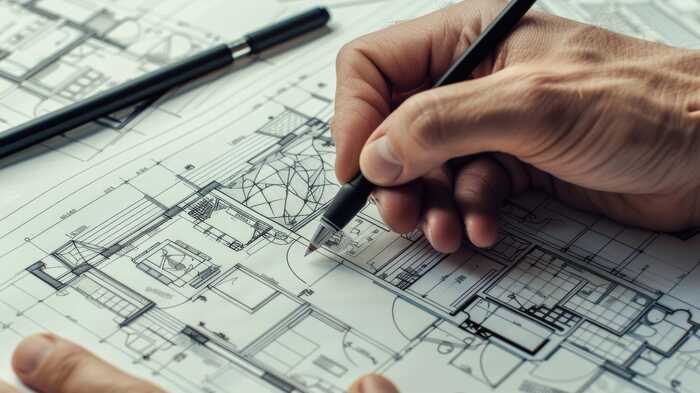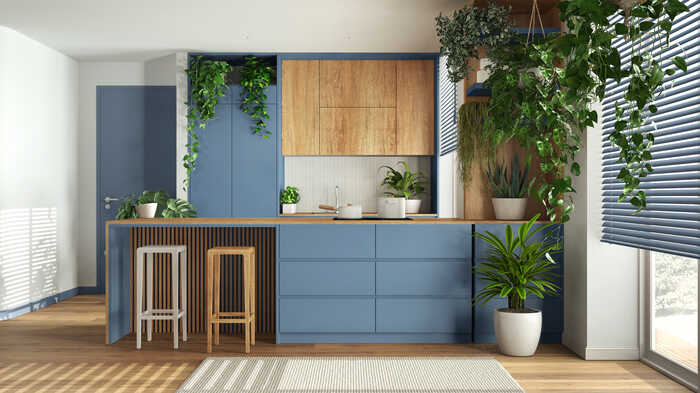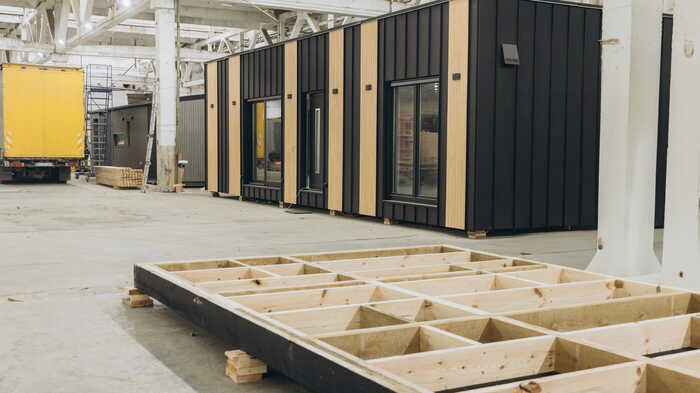What Is The Future of Modern Architectural Design?
The world of architectural design is constantly evolving, shaped by new technologies, environmental concerns, and changing lifestyles. By its nature, modern architectural design embraces innovation, sustainability, and adaptability – and, as the industry moves forward, new methods are being explored to enhance both aesthetics and practicality for the end user. From eco-friendly materials to smart technology integration, the future of architectural design is exciting and dynamic.

The rise of sustainable architecture
Sustainability is at the forefront of modern architectural design, with a growing emphasis on reducing environmental impact. In the UK, with the government’s net zero target of 2050, architectural designers are becoming increasingly adept at creating buildings that use less energy, produce minimal waste, and incorporate renewable materials. Solar PV panels, green roofs, and rainwater harvesting systems are becoming more common, creating structures that are both efficient and environmentally responsible.
Passive design techniques, which take advantage of natural light, ventilation, and insulation, are also gaining popularity; approaches that reduce reliance on artificial heating and cooling, making homes and commercial buildings more cost-effective to run while lowering their carbon footprint.
Smart technology and responsive design
Advancements in smart technology are revolutionising how buildings function. Automated lighting, heating, and security systems allow homeowners and businesses to control their spaces with greater efficiency. Sensors that monitor temperature, humidity, and air quality are being integrated into modern designs, creating healthier and more comfortable environments.
Meanwhile, responsive architecture – where buildings adapt to their surroundings and occupants – represents an exciting shift in architectural design. Dynamic facades that adjust based on weather conditions, construction materials that contain self-healing agents to repair cracks, and flexible living spaces that change according to needs are just a few examples of how technology is shaping the future of architectural design.

The evolution of design and space planning
As urban populations grow, architects are rethinking how spaces are designed to maximise efficiency without sacrificing comfort. Open-plan layouts, multifunctional rooms, and modular construction are all becoming more prevalent. The ability to create adaptable spaces that can be reconfigured for different uses is particularly important for both residential and commercial properties.
Compact living solutions, including micro-appartments and co-living spaces, are addressing the challenges of housing shortages in cities. Design and space planning focus on optimising every available vertical and horizontal inch, incorporating clever storage solutions and multifunctional furniture to improve usability.
Biophilic design and the connection to nature
Biophilic design – integrating nature into built environments – is set to play a significant role in future architecture. Studies have shown that access to natural elements, such as plants, water, and natural light, can improve well-being, productivity, and overall quality of life.
Architectural designers are increasingly incorporating large windows, indoor gardens, and natural materials like wood and stone into their designs. Living walls, courtyard gardens, and rooftop terraces are becoming more common, particularly in urban settings where green spaces are limited.

The impact of 3D printing and modular construction
Innovative construction methods are changing how buildings are designed and built. 3D printing is emerging as an industrial game-changer, allowing for faster, more cost-effective, and environmentally friendly construction. This technology enables the creation of complex structures with minimal waste, making it an attractive option for sustainable development.
Modular construction is also gaining traction, with prefabricated components being assembled on-site. This method reduces build times, minimises disruption, and ensures consistent quality. It is particularly beneficial for large-scale housing projects, schools, and commercial developments.
How can we help?
The future of modern architectural design is driven by sustainability, technology, and adaptability. As architects explore new materials, smarter spaces, and innovative construction techniques, buildings are becoming more efficient, environmentally friendly, and responsive to human needs. Whether designing a home, office, or public space, the goal remains the same: to create spaces that enhance the lives of its occupants.
At Maidenhead Planning, our design and space planning expertise ensures that your home or commercial space is functional, sustainable, and future-proofed. If you’re planning a project and want to explore forward-thinking architectural solutions, contact us today or book a free consultation.
Posted on January 31st 2025

