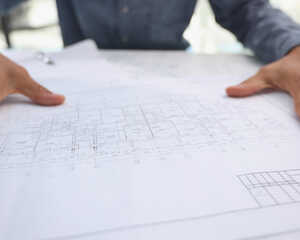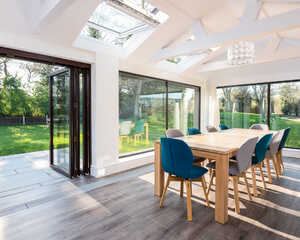Thinking of Extending Your Home?
You’ve probably been wondering for some time about whether to extend your property.
Whether it's new build houses, extensions, renovation, conversion or restoration projects, there are obvious questions that you might just not be sure about.
Key Questions for Your Project
Do I have enough room for a conversion?
Where do I start?
How do I go about starting the planning process?
When do I need to instruct an architectural designer?
Get Clarity on Your Project
Let's begin the search for answers to those questions.
Based in Maidenhead, we are a team of experts specialising in developing people's homes in the local area. Our collective expertise stems from extensive experience across all aspects of building projects: Contractor, Designer, Project Manager, and Property Developer – the full works!
Our diverse background gives us a unique perspective, allowing us to consider costs and project feasibility. We carefully assess whether local authorities will approve your grand designs. With our experienced team, we're dedicated to supporting all your planning needs.


Wouter has been a great help
"Our house was getting a bit tired and we were looking at an extension. Wouter has been a great help, offering invaluable advice from a very early stage, through to providing drawings for the finished project..."
Before the Design Work Begins
In addition to design and space planning services, we offer initial planning appraisals to ensure all work can be undertaken with no surprises or fuss.

Planning Appraisals
The appraisal is a report that highlights the development, any planning policies that are relevant and possible resistance that can be expected. While this does not guarantee planning permission will be given, it is advice based on years of experience and using local knowledge of the planning policies.
Who Are Planning Appraisals For?
You might have a big garden and don't know whether you can split it and get planning permission for another house. Or you could have a big area next to your home and want to check if you can add another house on the side.

Why Are Planning Appraisals Important?
Planning appraisals are essential for assessing feasibility before investing in architectural fees. We can handle this for you.
If the outcome is negative, you'll avoid wasting money on an unviable design. If positive, we can proceed with the design, manage the planning application, and guide the project through technical drawings, tendering, or project management to completion.
Additional Support for Your Project
Beyond design and space planning, we can also help if your planning application has been refused or if you're considering buying a property and want to understand its potential.
Planning Appeals
If you've been refused planning and you want to appeal the decision, we can manage the appeal process for you to give you the best possible chance of a successful outcome.
Pre-Purchase Advice
Found the right home to buy? Want to know whether your grand design ideas are possible, affordable and the best use of the space?
For a fixed fee you will get a 90 minute on-site meeting at the potential home with a follow up email confirming options and opportunities, planning considerations, professional fee estimates and step by step guide on what the process entails. The cost will be deducted if you decide to use us for your design package.


What Should You Do Next?
The best way to get started is by booking our free video consultation. It’s a no-obligation chat where you can meet the team, discuss your ideas, and show me the space you’re planning to build in. I’ll help you explore what’s possible and work with you to outline your project's potential.
The design and space planning stage includes the following aspects:
- Project scoping
- Customised design planning
- Preparing floorplans and drawings to showcase design options
- Project development and coordination
- Material choices provided
With 13 years of experience, I've provided services to leading banks in the City of London and prestigious UK retail organisations, ensuring trusted, high-level expertise.
Architectural Design FAQs
What is meant by architectural design?
It’s easy to get overexcited scrolling through social media for inspiration for extensions or bespoke builds. However, architectural design is not as simple as just building new walls, adding a kitchen, or extending a home with a cut-and-paste concept.
Architectural design is about defining a problem or desire, evaluating the existing space, and finding a creative solution that works within the confines of client wants, needs, and budget, and any limitations of the area.
It is the bringing together of the technical aspects of building and the creativity of aesthetic design.
What does an architectural designer do?
An architectural designer should listen, first and foremost. Once they have listened to a client’s wants and needs – and taken notes – they should summarise the problems they have heard and suggest solutions based on the clients’ preferences and budget.
A professional architectural designer can use their knowledge and expertise to evaluate which solutions will work within the client specification. They will also consistently keep sight of the problem that needs to be solved and adding value to a property.
Do I need an architect or an architectural designer?
It depends on the complexity of your project. However, if you need walking through the entire process, from planning and planning applications, to contracts and building works, an architect or architectural designer would be able to support you.
Whether you choose to work with an architectural designer, architect, or another trades professional, it's more important to ensure they are qualified, accredited, and that they come with experience and recommendations.
Is it worth getting an architect for an extension?
It’s always worth bringing a design professional on-board for an extension. They will save you a lot of money by specifying the correct build method and the amount of building. They will prevent errors being made and time or money being wasted onsite.
Should I use an architect or builder?
An architect can cost and manage your renovation, extension, or build, but there are also builders who offer a design and build service. They subcontract their own architects or building surveyor to complete the design element, before costing the project themselves.
Either way, the same professionals are involved. There’s always going to be a designer involved.
How much does it cost for an architectural designer?
It depends on how long it takes to plan, design, and complete the build.
Some professionals charge a percentage of the build cost.
At Maidenhead Planning, we charge an hourly fee with the project charged at a fixed cost. That way you know what you're getting into before you start.
As a general rule of thumb, expect to pay between £2k-5k for a measure survey, planning drawings, planning applications and building regulations, drawings, and approvals.
How do you design an open plan living space?
The hottest architectural design trend in 2021 was open plan living. On the surface, it’s an easy concept to implement. However, it is not just about taking walls down. You need to define the space.
Without definition, an open plan living space can feel like a big hallway. It tends to be echoey and loses its soul. You can mark out areas by using different floor finishes or wall colours. You could even bring ceilings slightly lower, in the kitchen, for example.
I recommend tackling communal and social areas first. These are the hub of the home; get them right and everything else works around them
How do you book a meeting with an architectural designer?
If you would like to speak to Architectural Designer, Wouter De Jager, simply fill out the contact form on the Maidenhead Planning contact page, book a FREE 30-min video consultation call online, or call directly on 01628 565485.
How much does it cost to build a house?
It is not possible for us to tell you exactly how much your building work would cost. It needs a quantity surveyor with many years of experience with time to go through your technical drawings for an accurate build cost to be estimated.
However, because we develop and manage builds ourselves, we will have a general idea of budget costings early on so that we can advise you on what’s possible in general with your budget.
How to start a home renovation
As with planning an extension, identify the problem you are trying to resolve. Consider how you would deem the renovation successful. Once you define those parameters, get in touch, and we will help you find the perfect solution.
Speak with our Expert Team
Our expert team or architects and planners are always available to assist with any questions you might have.
