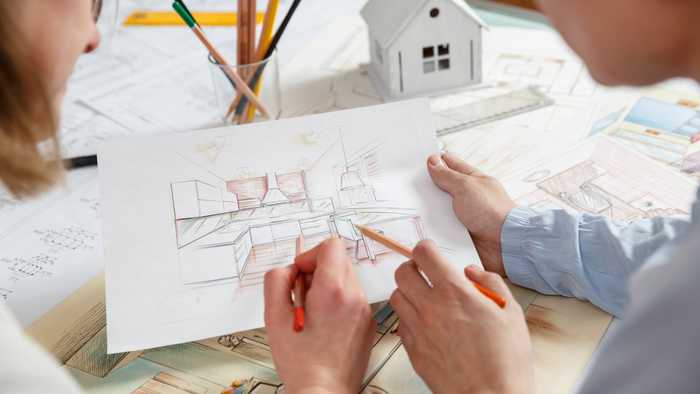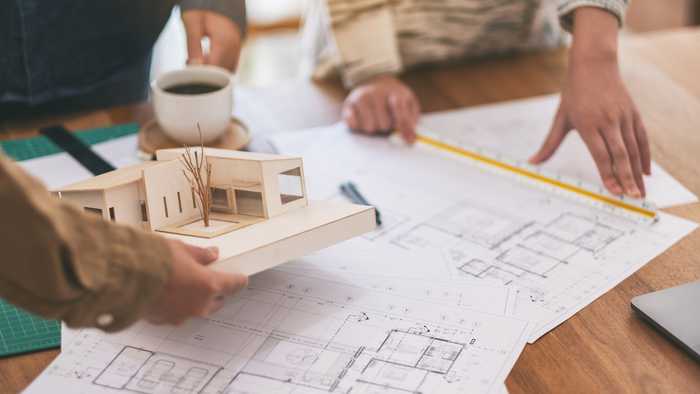What is an Architectural Designer?
Many prospective clients reach out to us to find out what an architectural designer is, what they do, and whether one is required for their construction project. We understand the importance of finding the perfect person to lead your home renovation. It’s an investment, and you need to know that whomever you hire has the skills and expertise to bring your vision to life.
In this blog, we will explain what an architectural designer does and how they can help with your home improvements.

What does an architectural designer do?
Using a combination of maths and science skills alongside a knowledge of construction and design, architectural designers create ideas that are aesthetically pleasing and efficient to build. They must consider functionality, comfort, safety, and cost when designing a build, while also following client specifications.
Architectural designers work closely with clients to listen to their needs, wants, and other requirements. From here, they collect measurements, dimensions, and material data before using CAD software to create a design plan. This is created taking into consideration budget, project type, latest industry trends and best practices. Equally, architectural designers ensure their designs are compliant by keeping up to date with building regulations and standards.
Once designs and estimates are complete, they are sent to the client and construction management team for approval. At this stage, the plans are shared to and fro while amends are made based on feedback.
Onsite, architectural designers liaise with engineers, project managers, and the client throughout the build, if required.

What is an architectural designer’s superpower?
Aside from their keen eye for design, architectural designers can identify the perfect materials for your project. They take time to investigate a variety of potential building materials and analyse their suitability based on their characteristics. It’s crucial that the materials used are correct for the project.
Moreover, with increased awareness around sustainability concerns, architectural designers know to consider locally sourced, sustainable materials with a low carbon footprint. At Maidenhead, we look to the future and deliberate whether the materials could be re-used once the building has finished serving its purpose. Often, we opt to use sustainable materials over single-use.

Do I need an architectural designer?
A building’s value can be increased by improving how it looks. However, the design and layout must remain functional and structurally sound. An architectural designer will ensure your home renovation not only looks the part but works efficiently too.
If you have plans for home renovation and:
- Have a design idea, but aren’t sure if it’s feasible, or
- Have no idea where to start with your home renovation
Maidenhead Planning can help!
We take charge of all construction projects, seeing them through from design to completion. We keep everything in-house, with trusted professionals, for quality assurance.
Book your FREE video consultation with architectural designer, Wouter De Jager, to get started today.
Posted on February 14th 2022

