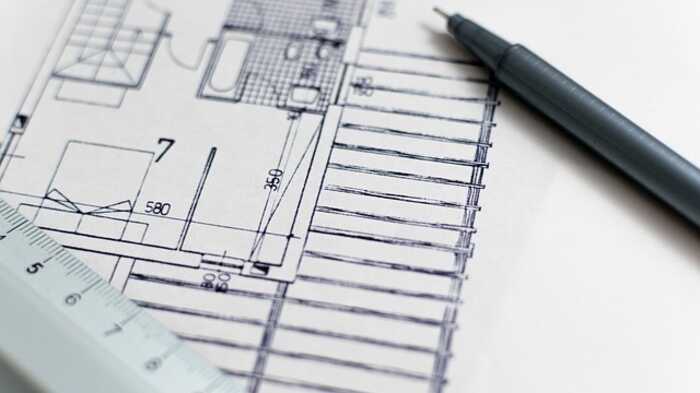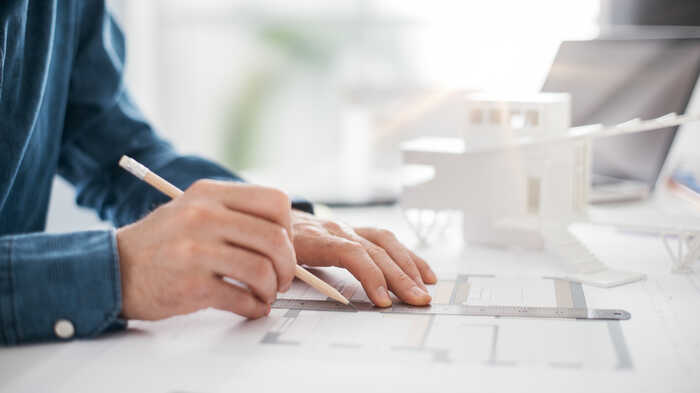What Can I Expect from a Technical Drawing for My New Build or Renovation Project?
Technical drawings are a visual representation of a building project that provide highly detailedinsight into the functionality and construction of the building. These drawings serve as the build’s connective thread that links conceptual design and the practical execution of a new build project.

Choosing Maidenhead Planning for your technical drawings
At their core, technical drawings are the blueprint of your vision, transforming ideas into detailed plans that builders can follow. The advantage of engaging with Maidenhead Planning for your technical drawings, is that we specialise in turnkey projects, meaning we’re fully involved in all aspects of the build, from planning right through to completion. Our expertise and years of experience in creating technical drawings means you’re never facing any nasty surprises when it comes to budget.

Ensuring compliance and efficiency
A key aspect of technical drawings is ensuring compliance with building regulations. It's advisable to have these drawings reviewed by your local authority or an approved inspector. This step ensures that your project adheres to standards regarding fire safety, structural integrity, thermal efficiency, acoustics, drainage, sustainability, and electrical safety.

Our expertise at your service
As specialists in transforming concept or planning approval drawings into detailed technical ones, we play a pivotal role in your project. Our expertise lies in creating a comprehensive technical drawing set that can be submitted for building regulations checks. This set allows builders to understanding exactly what is required for construction.
Comprehensive features of technical drawings
As part of our comprehensive design and build service, we manage all aspects of the technical drawing process, including coordination with structural engineers and specialists. This approach ensures a unified set of drawings, eliminating the hassle of juggling multiple designs and versions.
As such, our technical drawings are exhaustive, encompassing various critical aspects:
Fire safety
Detailing fire-resistant materials and emergency exits, ensuring compliance with safety regulations. For instance, specifying fire-retardant materials in kitchen areas.
Structural integrity
Outlining load-bearing walls and structural supports to ensure the building's stability. For example, determining the type and placement of beams in a loft conversion.
Thermal efficiency
Incorporating insulation materials and energy-efficient designs, like specifying triple-glazed windows for better heat retention.
Drainage
Planning for efficient water disposal and flood prevention, such as integrating a sustainable urban drainage system in a garden area.
Sustainability
Utilising eco-friendly materials and renewable energy sources, like including provisions for solar panels or rainwater harvesting systems.
Electrical safety
Outlining safe electrical layouts, including the placement of sockets and wiring, conforming to the latest safety standards.
Acoustics
Designing walls and floors to minimise sound transmission, especially important in multi-family buildings or homes near busy streets.

Why choose us?
Here at Maidenhead Planning, we understand the intricate requirements of suppliers and builders, and our ability to create clear, detailed, and easy-to-understand drawings ensures that your project runs smoothly, meeting all the outlined criteria.
How can we help?
Planning a new build or renovation is a journey, and choosing the right architect makes all the difference. Why not get in touch or book a free video consultation. and let's discuss how we can bring your dream project to life, efficiently and cost-effectively.
Posted on January 25th 2024

