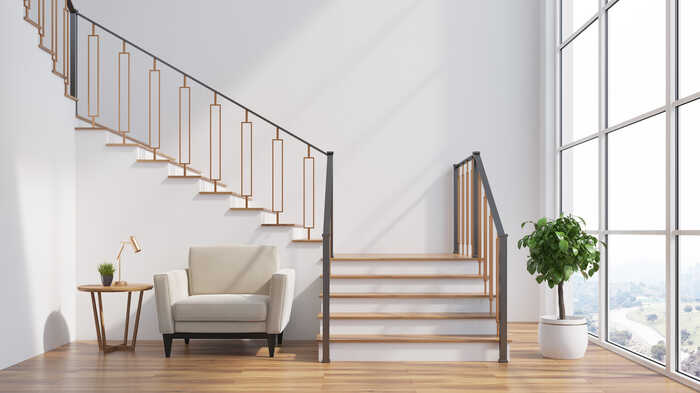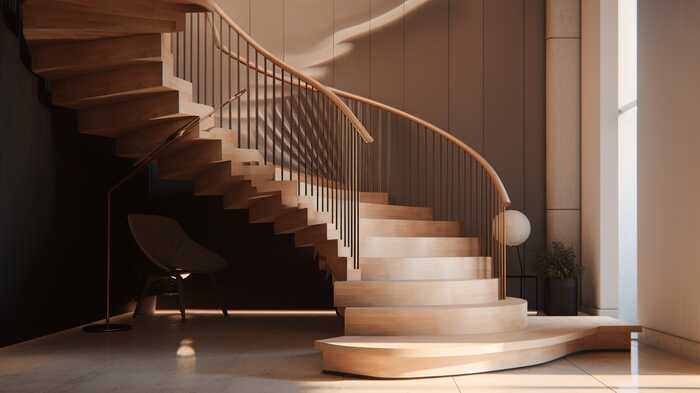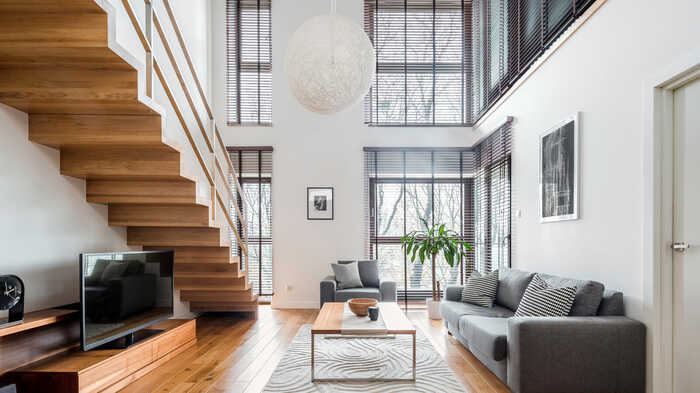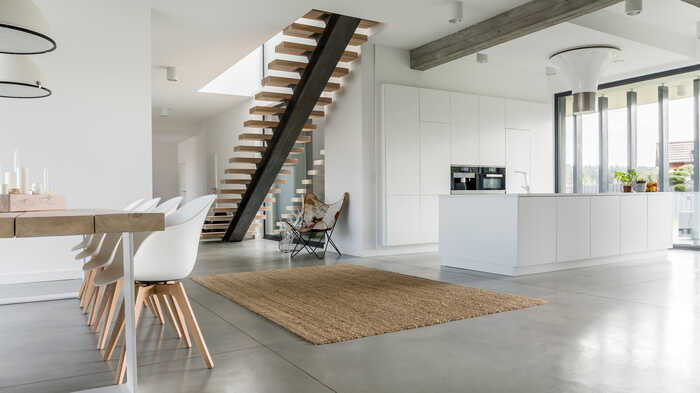Staircase or Architectural Design Feature?
When it comes to a new build or a house extension, the staircase might just be the single largest architectural feature of the entire project, so it makes sense to utilise it as much as possible—both in terms of its visual quality and the practical benefits a well-designed staircase can offer.
More and more, aside from just being a means of travelling from one floor to the next, staircases are becoming bold statement pieces in ambitious new builds; ones that combine striking aesthetics and innovative storage and space-saving features.
For inspiration, let’s take a look at some of the things to consider when choosing the right staircase for your new building project.

Embracing bold design choices
Long gone are the days when staircases were simply just functional, utilitarian structures. Homeowners are now embracing innovative and daring designs which aim to make a lasting impression. From sculptural masterpieces for classic Victorian-style homes to sweeping stainless steel and glass installations for something more contemporary; there’s really no limit to the design possibilities of the staircase. The choice of materials also plays a crucial role in achieving the style you’re looking for; from decorative timber and stone finishes to intricate copper detailing, the staircase has become a rich breeding ground for architectural creativity.

A staircase that doubles as clever storage
As well as their visual impact, modern staircases are also being used for practical purposes, too. Space is such a valuable commodity for homeowners, particularly in urban environments, and an intelligently designed staircase can make all the difference. Incorporating clever storage solutions into the staircase design allows homeowners to optimise every square inch of their living space. Under-stair storage compartments, built-in shelves, or even hidden closets can blend into the staircase structure, providing a seamless and efficient storage solution.

Maximizing space with a well-designed staircase
Making the most of the available space is a vital concern for homeowners, particularly those undertaking smaller builds or house extensions. Here, the staircase can serve as a valuable feature. Architects and designers are constantly pushing the boundaries of staircase innovation, crafting designs that not only conserve space but also create an illusion of openness. Spiral staircases, floating steps, and compact designs that integrate seamlessly with the surrounding architecture are just some of the ways a staircase can be creatively used to maximise space and enhance the overall aesthetic.

Safety and accessibility: incorporating smart design features
Beyond its visual appeal and smart space-saving features, a well-designed staircase should prioritize safety and accessibility. Especially if you have elderly family members or individuals with mobility challenges, it's essential to incorporate thoughtful design features. Handrails, non-slip treads, and appropriate lighting can improve safety and ensure easy navigation. By working with experienced professionals who specialise in architectural design, you can ensure that your staircase not only looks stunning but also provides a secure and accessible means of traversing between floors.
How can we help?
Whether you are looking for a staircase that blends seamlessly with your home's existing style or one that stands out as a bold design statement, we can help bring your vision to life. If you’d like to discuss your new build or would like any advice on the best staircase for your project, please do get in touch.
Posted on May 19th 2023

