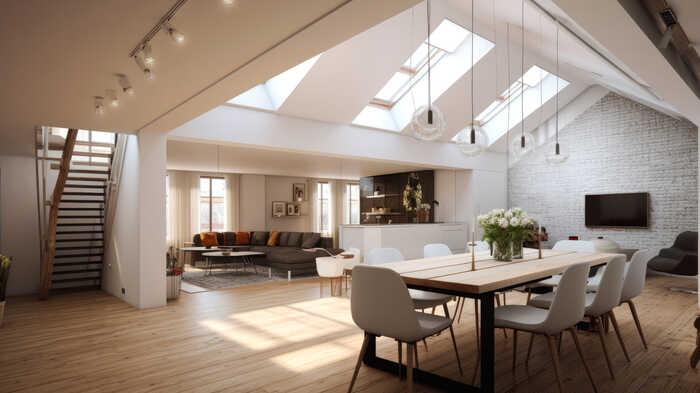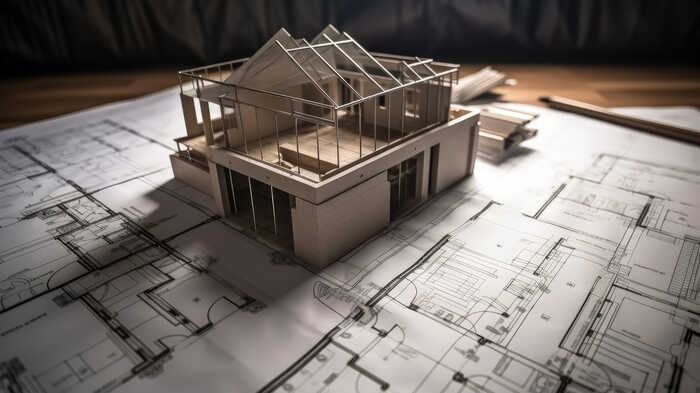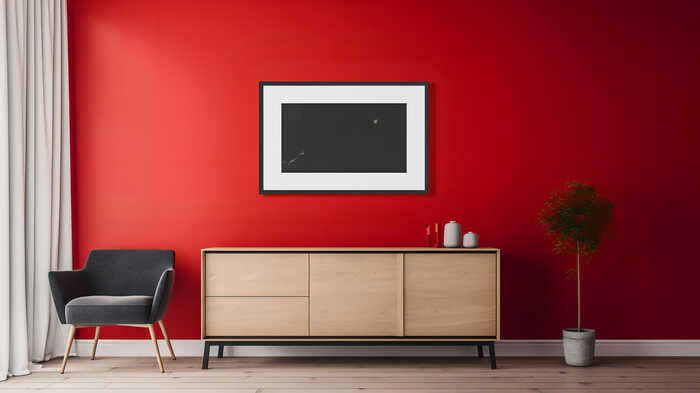How To Use Minimalist Design in a New Build Project
Minimalist design is a popular choice for modern homes in the UK due to its simplicity, functionality, and timeless aesthetic. Whether you're building a new house or renovating an existing one, adopting minimalist design principles can help create a peaceful and balanced living space.
Minimalist design originated in the 1920s from the cubist movements in architecture and design. It focuses on clean, geometric shapes, uncluttered lines, open spaces, basic materials, and subtle colour palettes. This design approach remains in vogue today, offering a sense of tranquillity and order within the home. Let’s explore some of the key elements to consider when integrating minimalist design into your UK new build project.

Having a clear vision before the project starts
Before diving into the design and construction process, it's crucial to have a clear vision of what you want to achieve with your new build. Define your goals, priorities, and aesthetic preferences. Consider the purpose of each room and how you want them to function. This preliminary step will guide every decision you make throughout the project.
If your vision is to create a tranquil, uncluttered living space, for instance, you might prioritise open-plan living areas and minimalistic furnishings to achieve this look. These are fundamental design ideas you need to establish at the design and planning stage of your project.

Simple design and clean lines
Minimalist design is characterised by simplicity and clean lines. You can achieve this aspirational design principle by opting for sleek, understated architectural elements and furniture. In a living space, why not choose a sofa with a minimalist silhouette; a low-profile, streamlined design in a solid, neutral colour. Avoid excessive embellishments or busy patterns that can disrupt the minimalist aesthetic.

Neutral colour palette
A neutral colour palette is a hallmark of any minimalist design. Shades of white, beige, grey, and muted earth tones create a calming and cohesive atmosphere. These colours also reflect natural light, making your space feel brighter and more spacious.
Consider using a soft grey for your walls, combined with white trim and light wood flooring to achieve a classic minimalist look. Add subtle pops of colour through accessories like cushions, artwork, or indoor plants to create visual interest without overwhelming the space.

Functional layout and smart storage
Functionality is a core aspect of minimalist design. Focus on creating a layout that maximises usability and minimises clutter. Avoid overcrowding rooms with unnecessary furniture or decor items. Instead, invest in multi-purpose furnishings and built-in storage solutions to keep your space tidy and organised. In the kitchen, think about using handleless cabinets and drawers to maintain those all-important clean lines. Incorporate built-in appliances to save counter space, and design a pantry with pull-out shelves for efficient storage.
Meanwhile, dining tables with built-in drawers for storing tableware or beds with under-bed storage for linens and seasonal clothing are a smart way of saving precious space. Or, in a home office or study area, install wall-mounted shelves and a fold-down desk to maximise floor space when not in use. Minimalist design encourages you to keep only the essentials, so select furniture that aligns with this principle.
How can we help?
Incorporating minimalist design into your new build house project can create a harmonious and visually appealing living space. By having a clear vision, embracing simple design principles, using a neutral colour palette, prioritising functionality, and choosing space-saving furniture and storage solutions, you can achieve a minimalist aesthetic that promotes comfort and peace of mind while maximising the use of your available space. If you’d like to find out more about minimalist design principles and how you might incorporate them into your new build or extension, please do get in touch or book a free video consultation.
Posted on September 19th 2023

