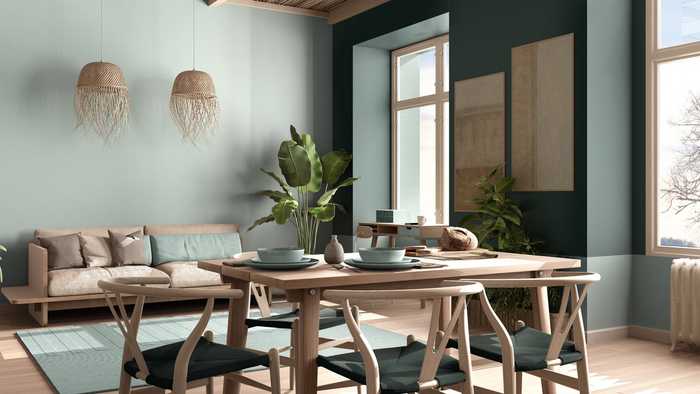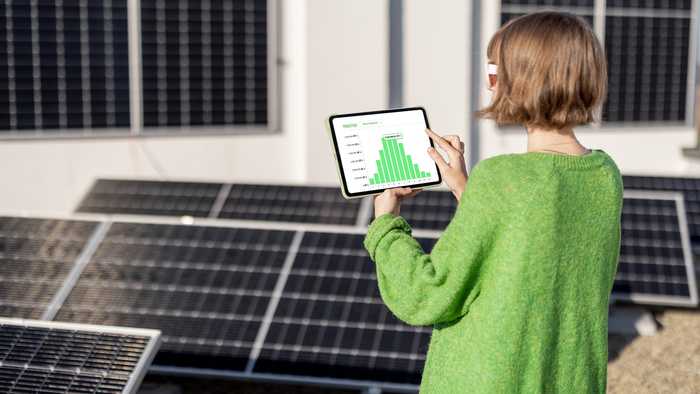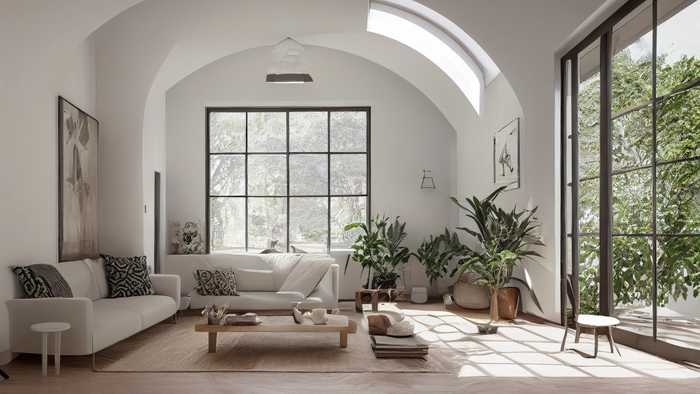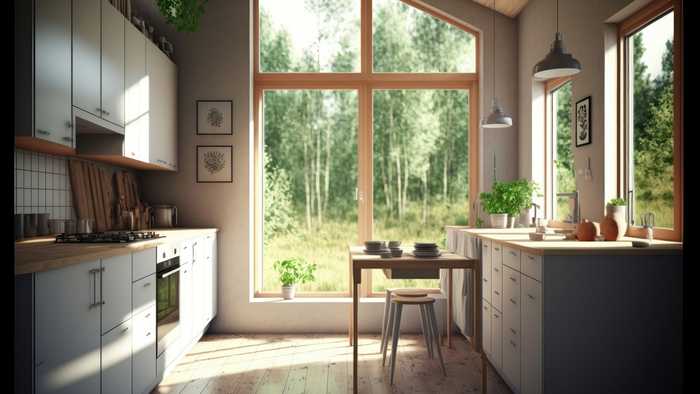How To Design a Sustainable Family Home
Designing a sustainable and eco-friendly living space has become an increasingly important aspiration for homeowners as they look for innovative and cost-effective ways to minimize their impact on the environment. So, whether you're starting an architectural project from scratch or renovating, creating a sustainable home is more than achievable with careful planning and a thoughtful approach to the design and build of your space.

What do we mean by sustainable design?
Sustainable design can take many forms. It's a term that describes any feature that takes into consideration its ecological impact. On one end of the scale, it could mean transforming timber pallets into a utility room shelving unit instead ordering flat-pack furniture from a big brand retailer—or building a raised vegetable patch in your garden using old railway sleepers. For more of an investment, it might involve installing solar panels or a ground source heat pump on your property, or any of the other renewable energy options available for the modern home.
For architects and builders in the sustainability space, however, the approach is more comprehensive. There are numerous features that can be incorporated into the planning and design stage of your project. Whether that’s taking advantage of thermal mass to keep a home's temperature stable, or the use of breathable wall systems, rainwater tanks, or organic compound products that emit fewer chemicals—there’s plenty to consider.

Layout and orientation
The layout and orientation of a house play a critical role in the energy efficiency of a sustainable home. By getting the orientation right, architects can maximize the use of natural resources such as sunlight and breeze to help heat or cool the home, depending on the season.
A home that faces south in the northern hemisphere, for instance, will receive the most direct sunlight during the winter months, helping to naturally heat the home. In the summer, shading strategies can be used to reduce the amount of direct sunlight entering the home, thereby reducing the need for cooling.
Meanwhile, architects can design the layout of the home to allow for better airflow and circulation, which can also help to cool the home. Strategically placed windows and doors, for example, can create cross-ventilation, allowing for cool air to flow through the home.
By considering the layout and orientation of a home, you are able to minimize the need for expensive, energy-sapping heating and cooling systems, which can save homeowners money on their utility bills and reduce their carbon footprint.

Choosing the right sustainable materials
Choosing eco-friendly construction materials is a crucial aspect of sustainable design. Lightweight, durable, and prefabricated products like cross-laminated timber can provide several benefits to a building project. CLT is made from layers of wood stacked crosswise and glued together, creating a strong and stable panel. It has emerged as a popular choice for sustainable building over the years thanks to its renewable properties and its ability to be produced with minimal energy inputs. It is also an excellent insulator, which helps to reduce heating and cooling costs.
Another material gaining popularity in sustainable construction is hempcrete. Hempcrete is a bio-composite material made from hemp and lime, used for insulation, walling, and flooring. Hemp is a fast-growing, renewable resource that absorbs carbon dioxide from the atmosphere. Hempcrete is also non-toxic and fire-resistant, as well as having excellent insulation and soundproofing properties, helping to create a peaceful, comfortable living environment.

The benefits of sustainable design
The motivations for adopting sustainable home design are varied and numerous. Families suffering from allergies and respiratory illnesses, for example, would benefit from creating a healthy environment free from manufactured, synthetic material. Others might be living in a house that's either too cold or too hot, which would encourage them to seek out a sustainable design solution. An antidote to rising energy costs is also a deciding factor for those looking to a sustainable design and build project. Indeed, with monthly utility bills becoming increasingly unmanageable for many, the idea of living off the grid and adopting a more self-sufficient lifestyle becomes ever more appealing.
How can we help?
Whether you're just at the beginning of your building or renovation journey, Maidenhead Planning can help you achieve your sustainable design goals and create a living space that is not only eco-friendly but also cost-effective. Why not get in touch and see how we can help build a sustainable home for you and your family?
Posted on March 31st 2023

