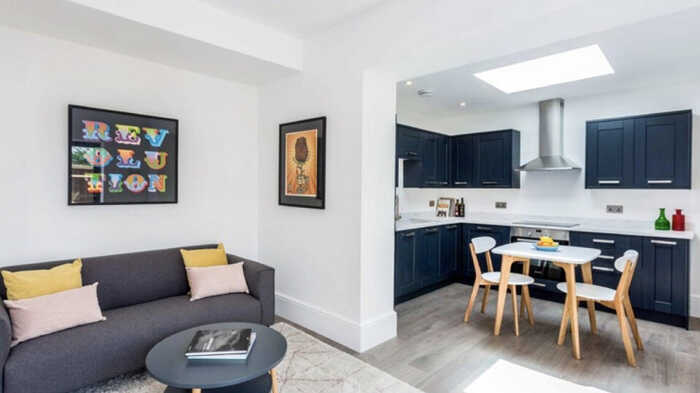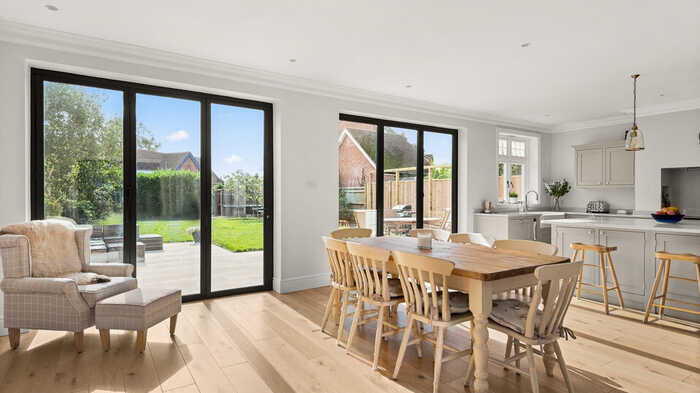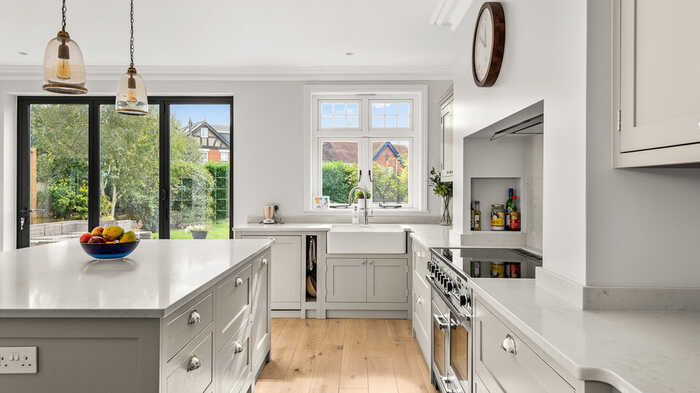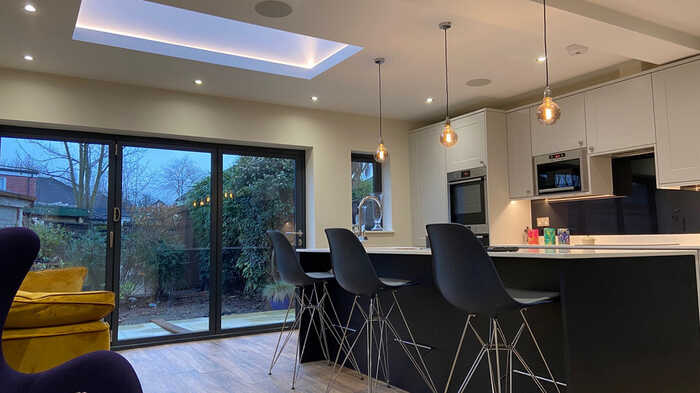How To Design a Functional Open-Plan Living Space
Open-plan living spaces have become increasingly popular in modern homes, offering homeowners a versatile and sociable environment that suits both family life and entertaining.
Without careful design and space planning, however, these expansive areas can sometimes feel disjointed or impractical. By focusing on layout, lighting, and zoning, you can create a space that is both stylish and practical – and harmonises with the dynamics of your home.

Planning a layout with purpose
Let's start with the fundamentals. Whether you're planning a new build or a house extension, a well-planned layout is crucial for ensuring your open-plan space feels cohesive rather than chaotic. Start by identifying the key activities that will take place in the area – cooking, dining, relaxing, or working – and define where each will be positioned.
Think carefully about how people will move through the space. In a combined kitchen-dining area, as one example, it’s important to create clear walkways so that cooking and socialising can happen without disruption. Positioning the dining table away from the kitchen’s main preparation area can help maintain this flow.
When planning a house extension, consider how your new space will connect with existing rooms. Maintaining a natural route between the hallway, kitchen, and outdoor space will make sure your new layout feels intuitive and practical.
Creating defined zones
In an open-plan design, clearly defined zones are key to maintaining order and balance. While walls are no longer dividing the space, there are several effective ways to separate different areas without losing the open feel.
Flooring is a useful tool for creating distinct zones. You might use durable tiles in the kitchen area and softer carpet or wood flooring in the living space to create a sense of separation. Similarly, ceiling features like exposed beams or pendant lighting can help to mark out different parts of the room. Furniture can also play a vital role in dividing your space. Sofas, shelving units, or sideboards can act as subtle barriers that define each area while still maintaining an open flow.

Maximise natural light
Natural light can transform an open-plan space, making it feel larger, brighter, and more inviting. Maximising daylight is especially important if your design involves a rear or side extension.
Consider adding large windows, skylights, or bi-fold doors to draw light deeper into the room. Glass partitions can also be a smart solution for maintaining separation while allowing light to flow between spaces.
To enhance the effect of natural light, choose light-reflecting materials such as pale walls, glossy surfaces, and mirrors. Positioning seating areas near windows will make the most of bright, airy spaces while keeping darker corners for storage or less frequently used zones.
Balance lighting for function and atmosphere
A carefully designed lighting scheme can enhance both the utility and ambience of your open-plan space. Combining different types of lighting will allow you to switch between bright, functional light for cooking and softer tones for relaxation.
Task lighting is essential for areas like the kitchen, where clear visibility is crucial. Under-cabinet lighting or pendant lights above a kitchen island can provide focused illumination while adding visual interest.
For dining or living areas, softer lighting such as floor lamps, wall sconces, or dimmable fixtures can create a warm and inviting atmosphere. Layering your lighting across multiple levels will add depth to the space and allow you to adapt the mood throughout the day.

Incorporating smart storage solutions
One of the biggest challenges in an open-plan layout is managing clutter. Without enclosed rooms to hide away everyday items, smart storage solutions are essential to maintain a tidy and organised space.
Built-in shelving, concealed cupboards, and multi-purpose furniture can provide discreet storage without interrupting the flow of the room. Kitchen islands with integrated drawers or seating benches with hidden compartments are excellent options for combining style with practicality.
Designing storage that blends seamlessly with your overall décor will help your space feel calm and uncluttered.
Choose a cohesive design style
While open-plan spaces may include multiple functions, a consistent design style will help unify the entire area. Choose complementary colours, materials, and finishes to create a sense of harmony throughout the space.
If your kitchen features sleek, modern units, for instance, extending this style into the living area with streamlined furniture and minimalist décor will maintain a cohesive look. Soft furnishings, rugs, and artwork can introduce warmth and personality without overwhelming the design.

Ensure ventilation and heating are considered
Open-plan spaces can sometimes struggle with temperature control, particularly if they connect to an extension. To maintain comfort throughout the year, consider how your heating and ventilation will work in the larger space.
Underfloor heating is a popular solution for open-plan areas, offering consistent warmth without the need for radiators that can interrupt the layout. If your design includes bi-fold or sliding doors, choosing high-performance glazing will improve insulation and reduce heat loss.
For ventilation, ensure your kitchen has an effective extractor system to prevent cooking smells from spreading throughout the entire space.
How can we help?
Designing a functional open-plan living space requires thoughtful planning to balance style with practicality. By carefully considering your layout, lighting, and storage, you can create a space that feels welcoming, organised, and suited to your lifestyle.
If you're exploring house extension designs or planning a home renovation, Maidenhead Planning offers expert design and space planning services to help you achieve your vision. Please do contact us today or book a free video consultation.
Posted on March 27th 2025

