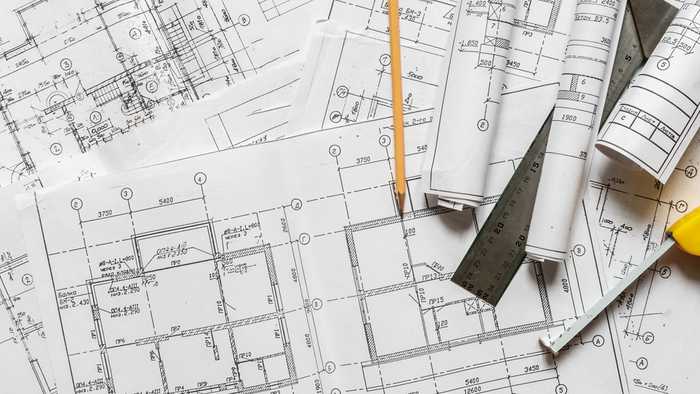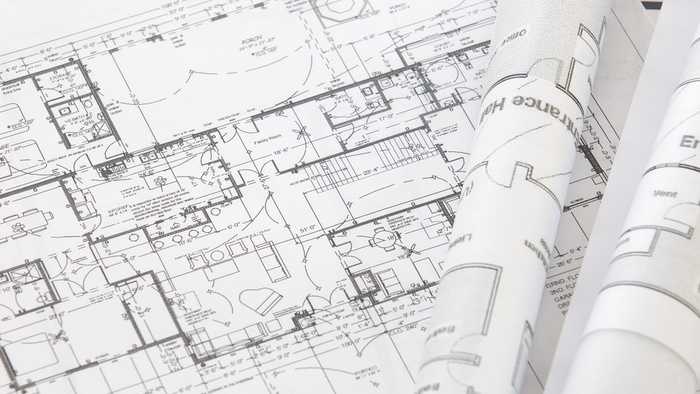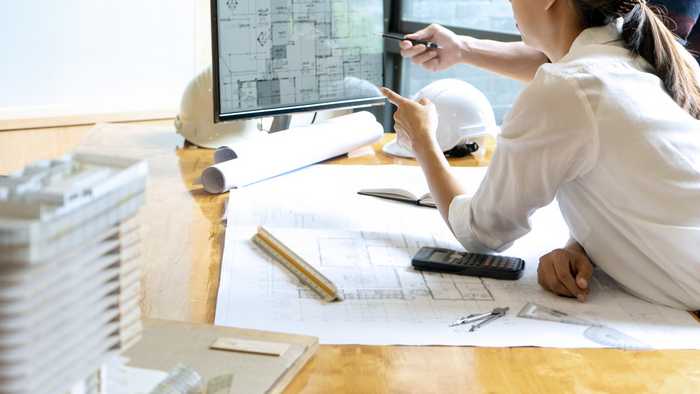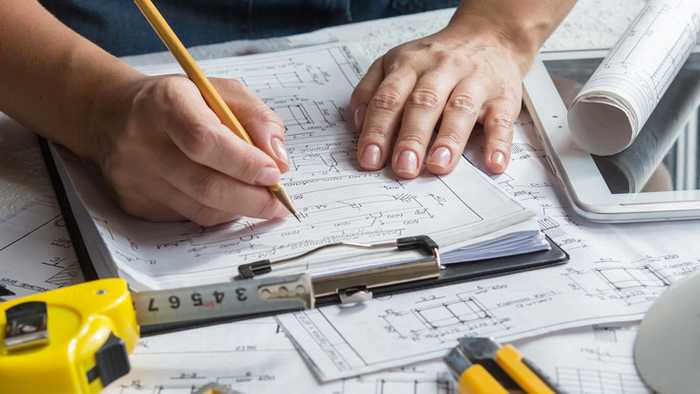Everything You Need to Know About Technical Drawings
Technical drawings are one of the most important components of planning for building and renovation projects. A technical drawing provides both an overview of as well as granular detail about a build’s structure, its dimensions, how it will fit its surroundings, proposed materials, and the mechanics of construction.
So, before embarking in any home expansion on renovation, you may want to consider hiring an architectural designer - or other relevant professional - to get this step right. It’s crucial to get the blueprint for your build correct to avoid any future potential issues.

What are technical drawings?
Also referred to as ‘engineering drawings’, technical drawings are incredibly detailed diagrams of how a building works and/or is constructed. A technical drawing bridges the gap between the design element and practicality of building something. Essentially, they act as universal instructions for engineers, builders, electricians, plumbers, or developers. All the aforementioned professionals can see from the technical drawing where they are to build or install various elements.
In our case, architectural drawings depict every aspect of the proposed construction. They visualise ideas and concepts as a coherent plan. In turn, this helps to identify the supplies and labour required for the project.

Are they hand-drawn or cad?
Like most industries, digitisation is commonplace. In times gone by, most architects and engineers would have drawn plans by hand. This was a time-consuming practice, so the advent of computer aided design (CAD) software revolutionised the industry. Since the arrival of CAD, drafting is much easier, reaches a higher degree of accuracy, and is less time-consuming.
Moreover, as opposed to keeping several large-scale drawings on a drawing board, CAD allows the drafting of multiple projects on the computer. Equally, it is far easier to display finished designs in 3D.

How much do technical drawings cost?
It depends on the project. Industry standard dictates that a technical drawing accounts for 5-12% of the total project cost. This is because it takes time to ensure that the drawing has been completed to a high standard, having taken into consideration all the variables.
How long do they take?
It depends on the project. Industry standard dictates that a technical drawing accounts for 5-12% of the total project cost. This is because it takes time to ensure that the drawing has been completed to a high standard, having taken into consideration all the variables.

Can I do them myself?
In theory, yes, but you would require an in-depth understanding of the engineering, mechanics, logistics, and other factors that contribute towards designing a project. For example, you would need to consider:
- The local environment and how it might impact building, such as foundations
- How to safely plan electrical and plumbing installations
- Appropriate materials for the build, including whether they are sustainable
- How to design in-keeping with the local area and existing build, if planning an extension
- And more!
So, it might be easier to get someone else to do the hard work for you. To discuss your upcoming ventures, get in touch with the team at Maidenhead. We’re always happy to help!
Posted on April 22nd 2022

