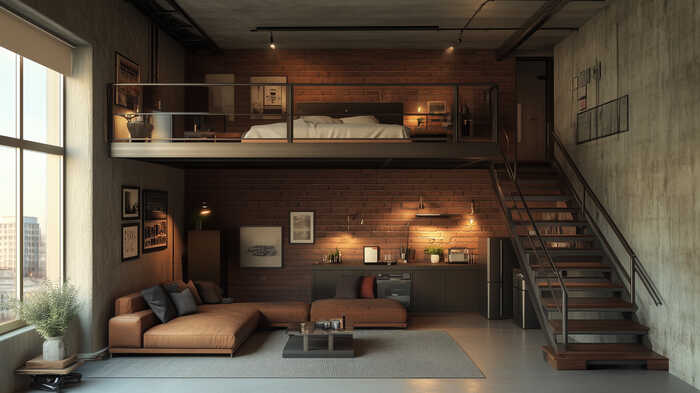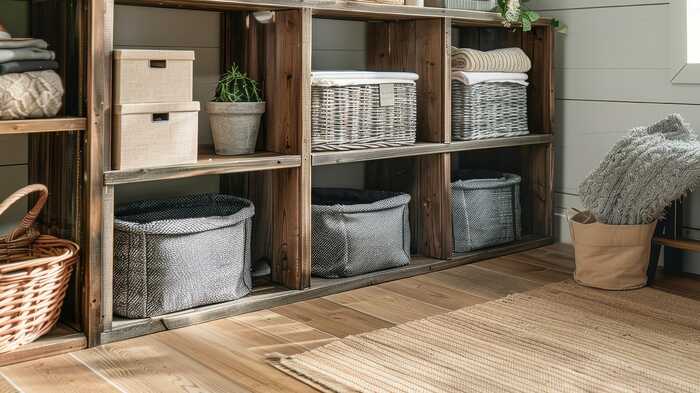Creative Home Extension Designs For Smaller Homes
Extending a compact home requires clever design to maximise both space and functionality. With the right approach, and with the help of expert architectural design services, even small homes can achieve spacious, stylish extensions that enhance daily living.
From planning a seamless structural addition or reimagining an existing area, the ideas listed below offer inspiration for designing beautiful and efficient extensions for smaller homes.

Maximise vertical space with a split-level extension
When ground space is limited, building up or down can unlock your home’s potential. A split-level extension makes use of vertical space by incorporating features such as sunken living areas or raised mezzanine floors. This approach adds visual interest while providing additional functional zones for storage, seating, or workspaces.
By integrating clever design and build solutions, you can ensure your extension remains cohesive with your existing property. Split-level extensions are ideal for creating multi-functional spaces, such as an elevated study area overlooking a family room or a lowered kitchen that enhances the sense of space and light.
Seamlessly blend indoors and outdoors
Compact homes benefit greatly from designs that blur the boundaries between indoors and outdoors. Sliding glass doors, bi-fold doors, or expansive windows can connect a rear extension with the garden, making the space feel larger and more open. A small patio or deck can act as a natural extension of your living area, perfect for entertaining or relaxing.
Consider adding vertical greenery, such as living walls, or clever landscaping to enhance this connection. Thoughtful design can help create a harmonious flow between your home and its surroundings, making the most of every inch of available space.

Create a multi-purpose space for flexibility
Compact homes benefit from extensions that serve multiple purposes. A single extension can function as a dining room, home office, and guest space with the right design choices. Folding partitions, built-in storage, and convertible furniture can make this possible, offering flexibility without sacrificing style.
A small side return extension, for example, could house a sleek kitchen while incorporating a hidden workspace. Alternatively, a garden room could double as an office by day and a guest bedroom by night.
Incorporate light-enhancing features
Natural light is essential for making small spaces feel open and inviting. Extensions designed for compact homes should prioritise features like skylights, light wells, and clerestory windows to maximise brightness. These elements can make even the smallest of spaces feel airy and comfortable.
Mirrors and light-reflecting surfaces, such as glossy cabinetry or polished floors, can amplify the effect. Strategic lighting design is also key, with options like recessed fixtures and under-cabinet lighting adding functionality while preserving clean, uncluttered lines.

Use compact architectural features
Compact homes often benefit from architectural solutions that cater to their scale. Features such as cantilevered extensions, modular structures, or curved walls can add space without overwhelming the original design. Built-in seating, underfloor storage, and clever shelving solutions help maximise the functionality of these spaces.
For new build extensions, consider lightweight materials like timber or glass to maintain a modern and spacious feel. A well-planned design ensures that even the smallest additions create a big impact, enhancing both style and practicality.
How can we help?
At Maidenhead Planning, we specialise in creative solutions for compact homes. From design and build services to planning new extensions, our team is here to guide you in crafting spaces that are functional, stylish, and with your needs in mind. Get in touch today to start planning a home extension or book a free video consultation.
Posted on October 30th 2024

