Case Study, St. Luke’s Road

Name: 35 St Luke’s Road
Project: Residential Conversion – An office building into 4 flats
Client: Thames and Chiltern Estates
Services: Architectural Services, Client Liaison, Feasibility Study and Space Planning, Planning Application, Building Control, Technical Drawings.
Feasibility
Maidenhead Planning has been privileged to have been involved throughout the whole 35 St Luke’s Road project. We were approached by a local property investment company who where looking to develop properties in the Maidenhead area. Upon instruction, we started looking for development opportunities at various properties and locations. We completed feasibility studies and cost plans for the best options. The feasibility studies provided our clients with clear, coherent information to allow them to make the right decision for their business and 35 St Luke’s Road was chosen.
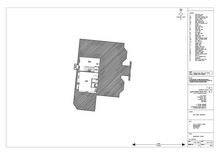
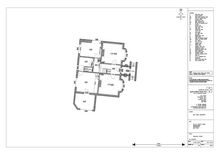
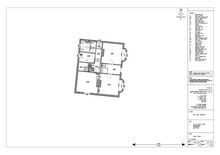
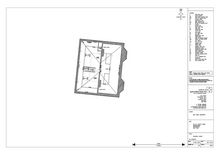
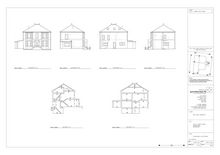
Project Planning
Maidenhead Planning were able to help with the purchase negotiations on behalf of the client. We then moved the project forward by liasing with the local council on the conversion. Planning permission and change of use back to residential use were required, which we handled for the client. Space planning design was an important part of the project. This allowed the client to be confident that they were providing good quality living space while ensuring they got the optimal number of units in the building.

Technical Design
The building was designed as a single residence and subsequently used as an office. Careful consideration was needed to ensure the units were designed to provide useful, well thought out rooms. Following exhaustive design discussions with the client, it was agreed that the building could comfortably accommodate 3 no. two-bed flats and 1 no. one-bed flat. The basement needed to be fully tanked to make it suitable for habitable rooms. We provided detailed technical drawings for the builders and building control officers.
Project Management
We carried out the project management of the project for the entirety of the build. We oversaw the building contract including overseeing variations to the contract, organising interim and final payments to the contractor and ensuring compliance with CDM regulations. The build took five months and ran to schedule and budget.
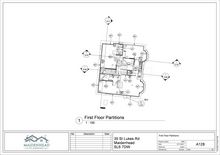
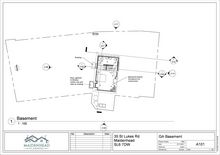
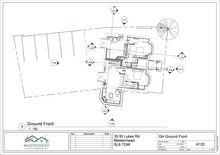
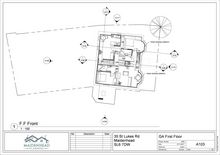
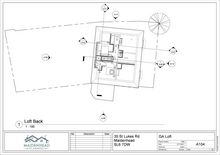
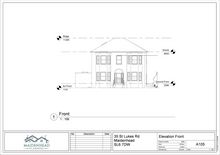
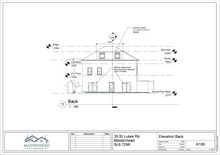
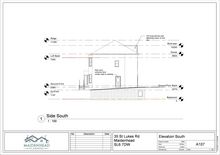
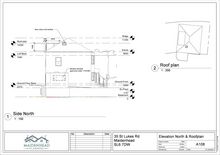
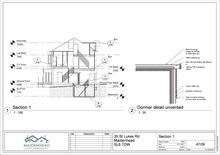
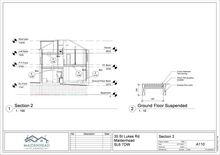
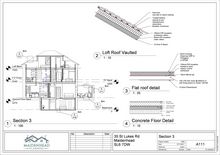
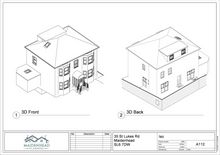
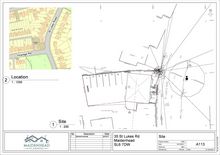
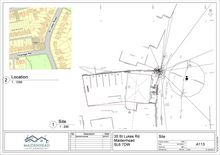
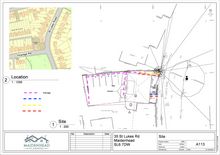
The Design
This is a Victorian building and we wanted to stay within the period’s design motifs when we designed the interiors. This development needed to look different from all the other new built apartments. We had the history of the building to work with so needed to stay true to the period home look whilst meeting modern building regulations and modern tastes. After all, we all like a fireplace, but not everyone wants it completely authentic where you also heat your home with the fire only.
The floor levels were split in the middle of the building which provided some challenges in making the spaces work and not lose too much space in corridors and fire lobbies.
We were designing to support and enhance the surrounding views and outline of the site. The view of St Luke’s Church to the South East was maximised with bay windows and repaired/replaced sash windows to the bedrooms. The quiet and leafy St Luke’s Road provided a great backdrop for the living areas.
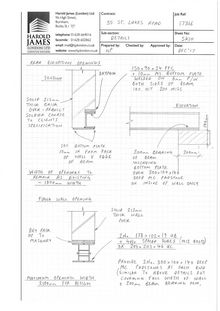
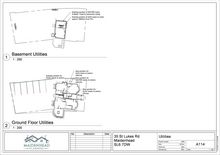
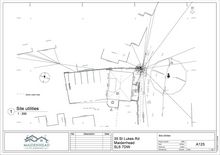
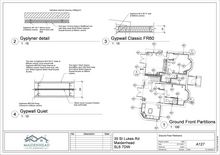
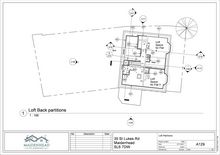
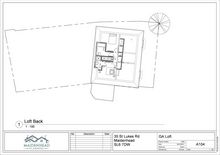
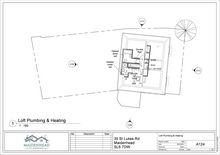
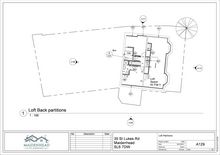
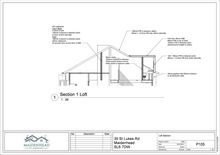
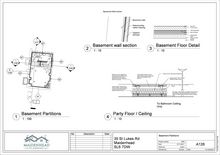
The Build
It is a great privilege to have a period home to design. It is, however, a double-edged sword as you then have to develop the same period home to meet building regulations, thermal insulation regulations, acoustic regulations as well as meeting modern expectations of quality and performance.
Weekly site visits ensured that we supported the build team with meeting these high expectations. Any queries, problems or solutions were reviewed, discussed and approved or amended to keep the development going. The on-site build team were fantastic and the collaborative efforts from the design team through to every man on site produced a quality development.

Commercial Management
We were responsible for the pre-contract administrative activities, full tendering process as well as the on-site quantity surveying responsibilities.
Pre-contract construction budgets and cost plans were drafted and agreed before start on site. As with all projects, budget was an important consideration and all parties worked together to manage the difficult balancing act with budgets and expected spend reports were updated fortnightly to keep the client and all key personal kept up to date.
35 St Luke’s Road was a very successful project and we were privileged to be involved in every phase, from site feasibility, to planning and technical design, to on-site. We are very proud of the result.
If you’d like to see a few more photographs of 35 St. Luke’s Road or some other projects, please check out our Portfolio pages. https://www.maidenheadplanning.co.uk/st-lukes-road.You can contact us at https://www.maidenheadplanning.co.uk/contact to discuss your project.
Posted on September 11th 2020
