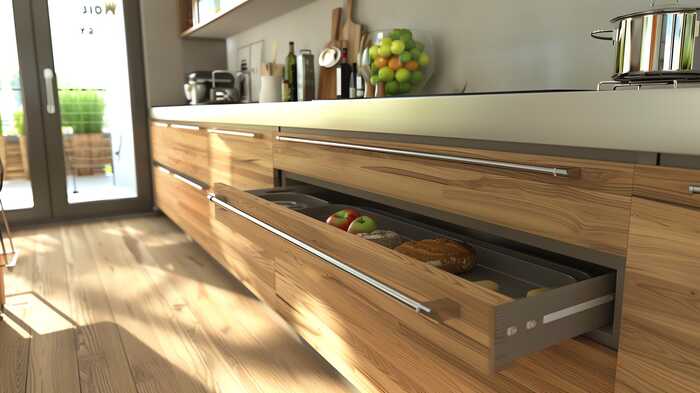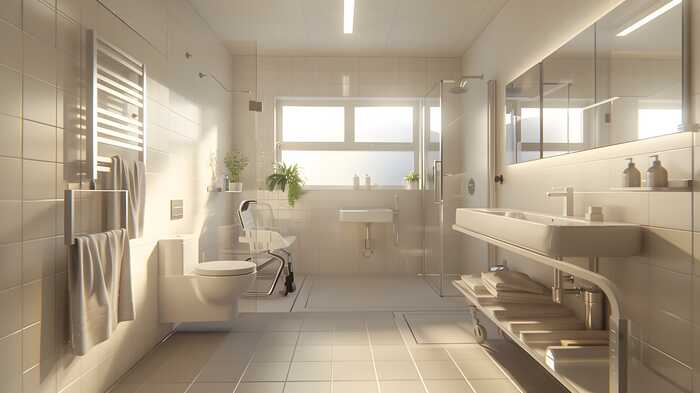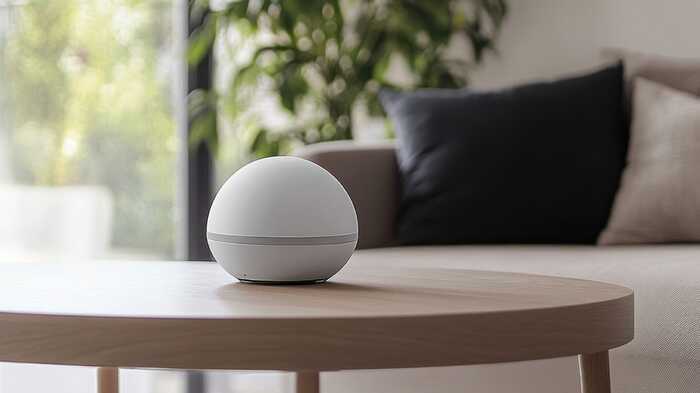Accessible Home Design For People With Disabilities
Designing homes that are inclusive and accessible is essential for creating comfortable, safe environments for individuals with disabilities. With accessibility an important priority in modern architecture, homes need to be adaptable to various physical needs; from permanent disability to temporary mobility challenges, or even ageing in place, accessibility considerations can significantly improve the quality of life for all residents.
Bungalows and other single-storey homes are typically ideal for accessible design due to their layout, but any home can be adapted to create a safer and more functional environment. Thoughtful design features such as smart technology, open-plan layouts, and user-friendly fixtures can make homes more inclusive. Here are five essential ways to enhance accessibility in your home.

Step-free access and improved mobility
One of the foundational elements of accessible design and build projects is ensuring easy access throughout the home. Step-free entrances, either through ramps or threshold-free doors, are crucial for wheelchair users and those with limited mobility. Inside, wide doorways (typically 900mm or more) and open-plan layouts allow for seamless navigation, making it easier to move between rooms.
Corridors should be wide enough for wheelchairs to turn comfortably, while pocket doors can help free up space compared to traditional hinged doors. For homes with multiple floors, installing a stairlift or home lift ensures the entire house remains accessible. Single-storey homes, like bungalows, naturally lend themselves to easier mobility.
Accessible kitchens for ease and independence
An accessible kitchen design is essential for ensuring that individuals with disabilities can perform everyday tasks with ease. Adjustable-height worktops and sinks, which can be raised or lowered, allow users to work at their preferred level, improving comfort and safety. Appliances such as ovens, microwaves, and dishwashers should be placed at reachable heights to reduce the need for bending or stretching.
For wheelchair users, clear space beneath work surfaces is crucial, allowing them to roll up comfortably and access the kitchen. Task-oriented layouts, as opposed to traditional "work triangle" designs, ensure that the kitchen is adapted to individual needs. Pull-out shelves and easy-access storage make essential items more accessible without excessive effort.

Safe and practical bathroom adaptations
Bathrooms require particular attention when it comes to accessible design. Walk-in showers or wet rooms with level access are essential for those with mobility challenges. These designs remove the need for stepping into a bath or over a shower tray, reducing the risk of falls. Adding grab rails in key locations such as next to the toilet and inside the shower provides extra stability.
Height-adjustable sinks and toilets can further improve comfort, particularly for individuals with different mobility needs. Non-slip flooring is a must in bathrooms to reduce the risk of accidents in wet conditions. The addition of lever-operated taps makes everyday tasks, such as washing hands or brushing teeth, more manageable for individuals with limited hand strength.
Smart technology for enhanced accessibility
Smart home technology can significantly improve accessibility by allowing individuals to control their home environment with ease. Voice-activated systems provide hands-free control of lighting, heating, security systems, and appliances. For those with limited mobility, this eliminates the need to physically interact with switches or remote controls.
Automated blinds, door locks, and thermostats offer even greater convenience, giving users control over their environment without moving from room to room. Meanwhile, safety features like fall detection, emergency alerts, and video doorbells enhance the overall security and usability of the home.

Adaptable furniture and flexible layouts
Furniture choices and layout play a vital role in making a home accessible. Adjustable-height furniture, such as desks and beds, allows for customisation to meet the needs of individuals with disabilities. Wheelchair-accessible furniture with ample legroom underneath ensures that everyone can use the space comfortably.
Creating a flexible, open-plan living space with minimal clutter helps make the home easier to navigate. Avoiding tight corners and ensuring there is enough space around furniture to accommodate wheelchairs and other mobility aids is essential. This kind of adaptable design ensures that the home remains functional as needs change over time.
How can we help?
Here at Maidenhead Planning, our design and space planning services are tailored to meet your unique living needs, whether you're renovating an existing home or planning a new build. Please do get in touch with us today or book a free video consultation.
Posted on October 30th 2024

