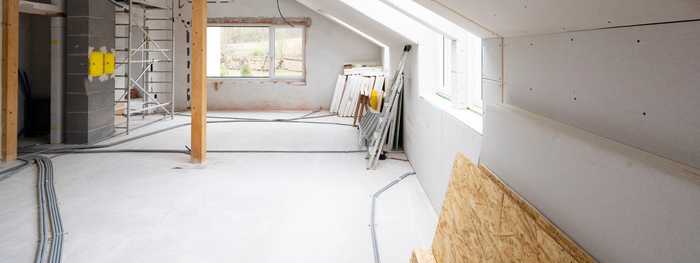Planning permission for extensions
Failing to prepare is preparing to fail, a motto that is especially true when it comes to extending your family home. Without appropriate planning permission for your extension, the local authority can request you tear it down.
So, how can you avoid this costly mistake?
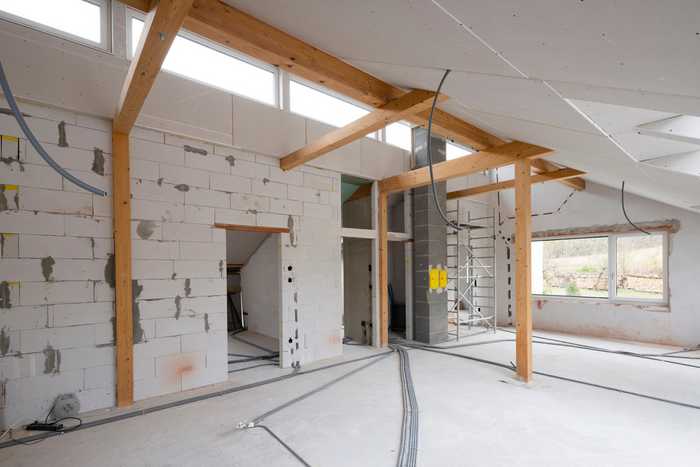
Overview of planning permission for extensions
To seek planning permission means to obtain consent from the local authority for a proposed home extension. This process was put in place to prevent inappropriate developments from popping up and is needed when a new building is being erected, or if there are extensive changes being made to an existing one.
The National Planning Policy Framework is the underpinning strategy on which planning permissions are granted or refused.
Full planning permission will only be awarded by letter for projects submitted alongside detailed designs, showing that the proposed build meets relevant planning conditions.
Different types of planning permission include:
Outline Planning Permission:
Without any specifics, outline planning offers “permission in principle”. It gets a sense of whether the build would be viable.
Application for Reserved Matters:
This document, which should outline details such as the size and dimensions of the build, aesthetic, and access, must be submitted and approve before any building works commence. If these plans are vastly different to the original outline permission, full planning permission must be acquired
Householder Planning Permission:
This is a submission for permission to change or extend a home within the property’s boundary
Certificate of Lawful Development :
This is where your development meets the criteria of the permitted development rights. This certificate confirms your compliance with this scheme. Very important if you wish to sell your home
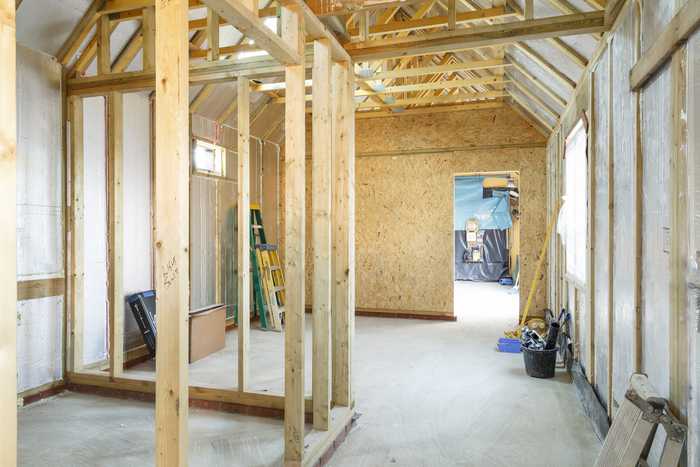
When will I need one?
There are many variables which dictate whether you need to apply for planning permission, and it depends heavily on where your home is. For example, do you live on the greenbelt, in a flood zone, or is your home a listed building? These factors may mean you need to seek special permissions to begin a building project.
The planning portal on the government’s website is a great starting point. Here you will find an interactive map showing what you can do in development; it highlights relevant information about Permitted Development rights, for example Class A (for extensions and enlargements) and Class B (for loft conversions) permissions. Alternatively, you can talk to the local authority.
However, the quickest and easiest way would be to book a FREE 30-min video consultation call with us.
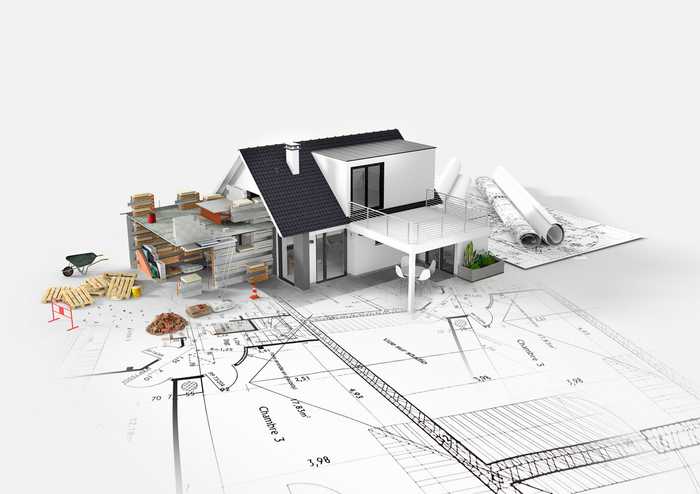
How an Architectural Designer can help with the planning applications
Before assisting with planning applications, any architectural designer worth their salt will look first to consider if there is an existing space that can be converted, such as a loft or garage. Secondly, assess if it is possible to make the internal layout more effective. An extension, and the associated expense, should really be a last resort.
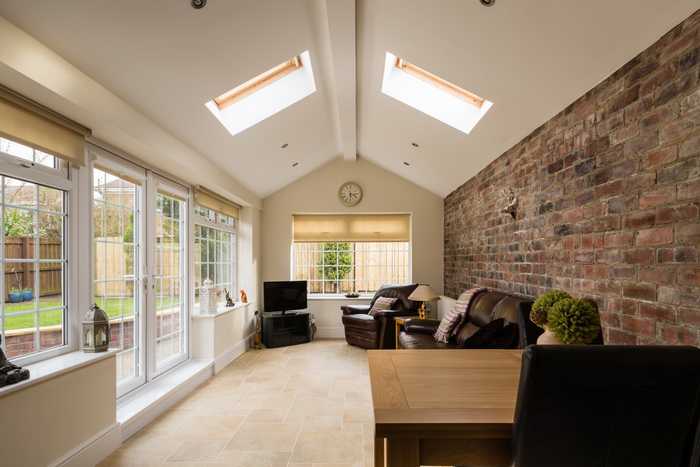
THE COSTING AND TIMES INVOLVED
The cost of planning depends on the size of the extension. Generally, it costs between £850 to £1250 for a major survey and planning drawings.
It takes around four weeks from the initial consultation for the planning form to be submitted. From submission, it takes eight weeks for a decision to be made. It could possibly take a little longer if there are any special considerations.
Still uncertain about how to get started? Book your FREE video consultation with architectural designer, Wouter De Jager, to discuss your project.
Posted by Wouter De Jager on June 6th 2022

