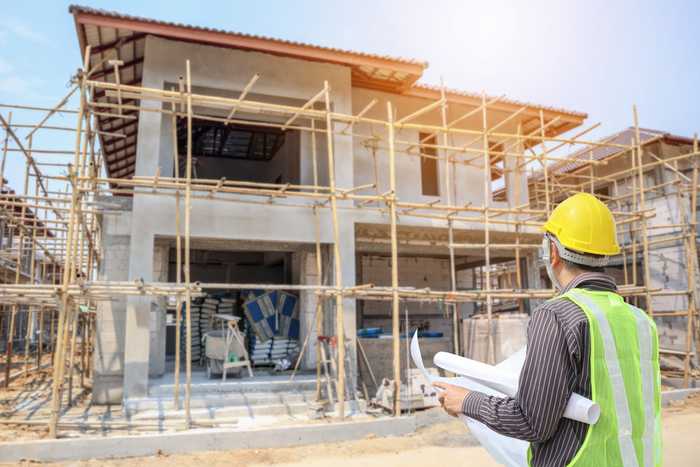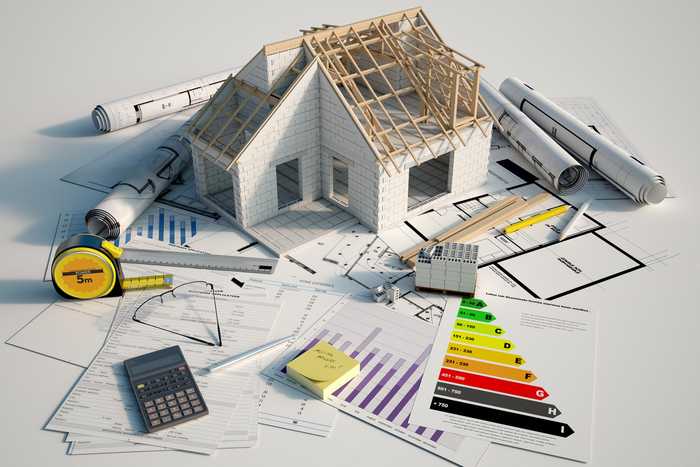Building regulation parts and what they cover

What kind of works do the Building Regulations cover?
In my previous blog, I set out that the Building Regulations are statutory regulations which set out the minimum standards for building and renovating in the UK. For the purposes of this blog, I am going to look at the Building Regulations for England and Wales, as I am based in England.
The regulations are broken up into separate Parts that cover different topics pertaining to the construction and refurbishment of all types of buildings.
They cover specific topics including:
- structural integrity
- fire safety
- accessibility
- energy performance
- acoustic performance
- protection against falls
- electrical and gas safety
They also lay standards for drainage, ventilation, protection against the ingress of water and protection against contamination including methane and radon gas.
What are the different Parts to the Building Regulations?

Below, I have set out what topic each Part deals with.
Part A – Structure
This part covers the loadings on a building, and the construction of the structural elements including the foundations, walls, floors, roofs and chimneys.
Part B – Fire safety
B1 This part is split into a number to sections to cover fire safety within and around dwellings. This includes fire detection and escape and stopping the spread of fire over internal and external linings.
B2 This part is split into a number to sections to cover fire safety within and around buildings other than dwellings.
Part C – Site preparation and resistance to moisture
This part covers the clearance or treatment of unsuitable material, resistance to contaminants and sub-soil drainage. It also includes damp proofing and ventilation requirements.
Part D – Toxic substances
This document covers the use of insulating materials in cavity walls and the prevention of toxic fumes entering the building.
Part E – Resistance to the passage of sound
This document covers sound insulation requirements for party walls and internal wall and floors in dwellings.
Part F – Ventilation
This document covers means of ventilation within new and existing buildings.
Part G – Sanitation, hot water safety and water efficiency
This part covers the standards required for cold water supply, water efficiency, hot water supply and systems, bathrooms and kitchens and food preparation areas.
Part H – Drainage and waste disposal
This part covers details of foul water and rainwater drainage, both above and below ground, and storage provisions for rubbish and recycled waste.
Part J – Combustion appliances and fuel storage systems
This document covers all the requirements for solid fuel, gas and oil appliances including heaths, fireplaces, flues and chimneys. It also provides requirements for liquid fuel storage tanks and associated pipework.
Part K – Protection from falling, collision and impact
This part covers designing staircases, ladders, ramps, guarding and vehicle barriers in and around all types of buildings.
Part L – Conservation of fuel and power
L1A This document covers the use of fuel and power within new dwellings only. It explains the use of the Target CO2 Emission Rate (TER) and the Dwelling CO2 Emission Rate (DER) which are used to calculate energy efficiency. The document also covers lighting, solar gain, secondary heating and pressure testing.
L1B This document covers the use of fuel and power within existing dwellings, which also includes extensions and renovations. It sets out U-value standards for walls, floors, roofs, windows, doors and rooflights. The document also covers fittings and services, such as windows, doors, heating and hot water systems, and lighting.
L2A & B These documents cover the use of fuel and power in any new (A) and existing (B) non-dwelling buildings. It explains the use of the Target CO2 Emission Rate (TER) and the Building CO2 Emission Rate (BER) which are calculated using the Simplified Building Energy Model (SBEM). The documents also covers lighting, solar gain, heating controls and pressure testing.
Part M – Access to and use of buildings
M1 This document covers the requirements for access to and the use of new dwellings for everyone. It also provides details on Access Statements.
M2 This document covers the requirements for access to and the use of all new buildings.
Part P – Electrical safety
This part covers electrical safety in dwellings and explains when notification of work is required. Details of the Part P competent person self-certification scheme are set ou.
Part Q – Security
This part only applies to new dwellings and sets out reasonable standards for doors and windows to resist physical attack by a casual or opportunist burglar, by being both sufficiently robust and fitted with appropriate hardware.
Part R – Physical infrastructure for high-speed electronic communications networks
This document requires the provision of in-built physical broadband infrastructure to new buildings and existing buildings that are subject to major renovation works.
Regulation 7 – Materials and workmanship
This document requires all works to be carried out with adequate and proper materials and a workman-like manner.
What are the Building Regulation Approved Documents?
Practical guidance on ways to comply with the functional requirements in the Building Regulations is contained in a series of Approved Documents which are to be read alongside each of the 14 Parts of the Building Regulations.
Each document contains general guidance on the performance expected of materials and building work in order to comply with each of the requirements of the Building Regulations. They also provide practical examples and solutions on how to achieve compliance for some of the more common building situations.
I hope that this helped get your head around the parts of the building regulations. In the next blog, I will talk about how to make your building regulation submission and how to get your all important Certificate of Completion at the end of your project.
Posted by Wouter De Jager on January 29th 2021
