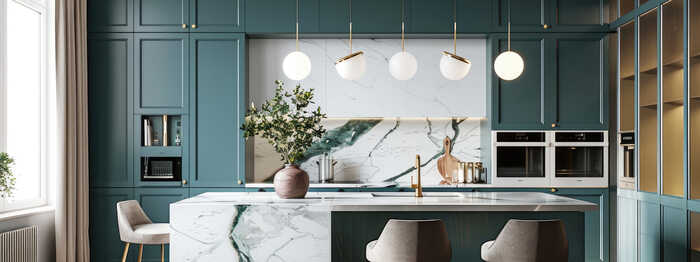Best Ideas For Small Kitchen Designs
Whether you're renovating your home or embarking on a new build project, designing a small kitchen comes with unique challenges, but with the right approach, you can create a space that is both stylish and functional. If you're restricted by limited square footage or an awkward layout, thoughtful design choices can make a big difference. By focusing on key elements like layout, storage, and lighting, you can maximise the potential of your small kitchen, transforming it into a space that meets all your intended requirements.
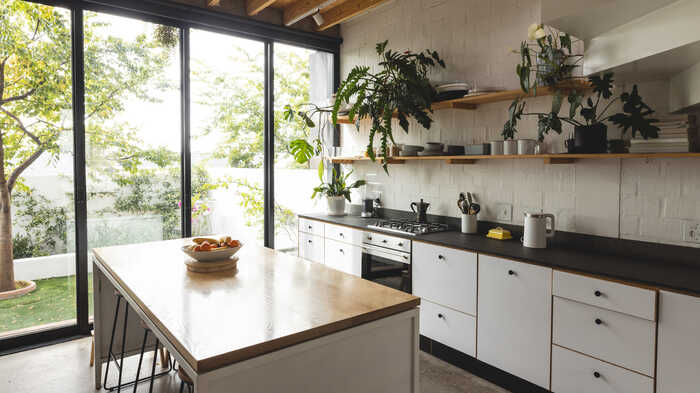
Consider your layout carefully
Layout is fundamental when designing a small kitchen, and the key is to maximising the available space. Galley kitchens or L-shaped layouts work well in small areas, allowing efficient movement between cooking, preparation, and storage areas. Position appliances and storage where they are most accessible, ensuring a natural workflow. Avoid obstructing the space with too many elements. Clear lines of sight and open pathways make even the smallest kitchens feel more spacious.
Optimise storage solutions
Effective storage is key to a functional small kitchen. Consider vertical storage options like tall cabinets that reach the ceiling to maximise available space. Pull-out shelves and corner units can help you access difficult-to-reach areas, making every inch of your kitchen usable. Integrated storage solutions, such as pull-out spice racks or hidden drawers, keep countertops clear and maintain a tidy appearance. When space is limited, custom cabinetry tailored to your specific needs can make a significant difference.
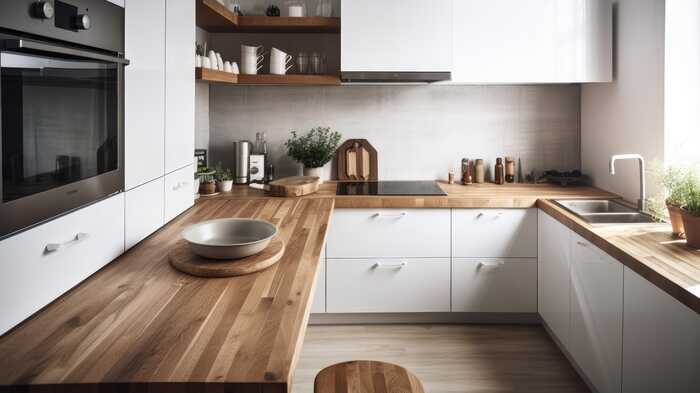
Choose multifunctional furniture
In a small kitchen, furniture can serve more than one purpose. Opt for a kitchen island that doubles as a dining table or provides additional storage underneath. Foldable or extendable tables and chairs can be tucked away when not in use, freeing up space. Consider built-in seating with hidden storage to make the most of your kitchen’s footprint. Multifunctional furniture adds versatility to a small kitchen, making it more adaptable to your needs.
Prioritise light and colour
Lighting and colour choices can significantly impact how spacious your kitchen feels. Use light, neutral colours on walls, cabinets, and floors to reflect natural light and create an airy atmosphere. Incorporating glass-fronted cabinets can enhance this effect, adding depth to the space. Ensure your kitchen is well-lit, using a combination of task lighting, under-cabinet lights, and overhead fixtures to eliminate shadows and make the space feel open. Natural light should be maximised wherever possible, through windows or skylights.
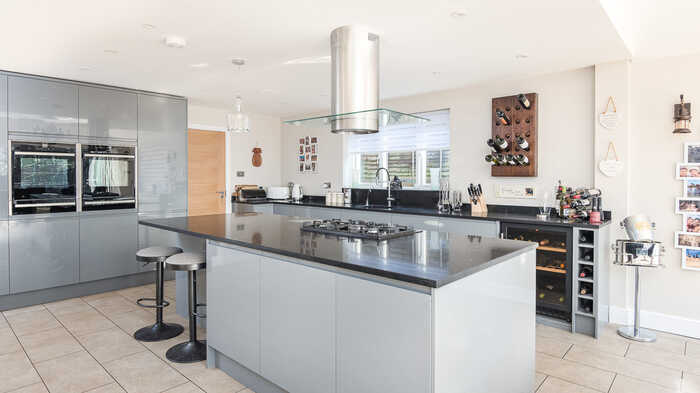
Invest in quality materials
When space is limited, the quality of materials becomes even more important. Invest in durable, easy-to-clean surfaces like quartz or granite for countertops, and high-quality cabinetry that will withstand daily use. A small kitchen benefits from materials that are both practical and visually appealing. High-quality finishes and fixtures add a sense of luxury to a compact space, making it feel well-designed and comfortable.
Integrate appliances smartly
Appliances in a small kitchen should be chosen with care. Opt for integrated or compact appliances that blend seamlessly into your cabinetry. This not only saves space but also creates a cohesive, uncluttered look. Consider multi-functional appliances, such as hob with built-in extractors. Smart integration ensures your kitchen remains functional without feeling cramped or cluttered.
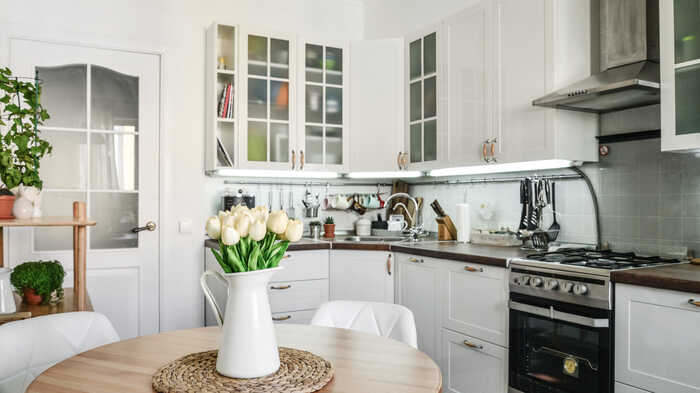
Consider ergonomic design
Designing a small kitchen with ergonomics in mind can greatly improve its usability. Ensure that work surfaces are at a comfortable height, and that frequently used items are easily accessible. The placement of appliances, storage, and seating should allow for easy movement and minimise the need for bending or stretching. Thoughtful ergonomic design and space planning makes a small kitchen more comfortable to use, reducing strain and making everyday tasks easier.
Personalise your space
Even in a small kitchen, there’s room for personal touches that reflect your style. Incorporate unique elements like colourful backsplashes, custom hardware, or a statement light fixture. These details can add character to the space without overwhelming it. Personalising your kitchen makes it feel like your own, and these thoughtful touches can make the space more enjoyable to spend time in.
How can we help?
Creating a small kitchen that combines form and function requires expertise. At Maidenhead Planning, our architectural designers specialise in making the most of every inch of space, ensuring that your kitchen is not only practical but also beautiful. If you'd like any guidance or advice on your latest design and renoavation project, please do get in touch with Maidenhead Planning today or book a free video consultation.
Posted by Wouter De Jager on August 25th 2024

